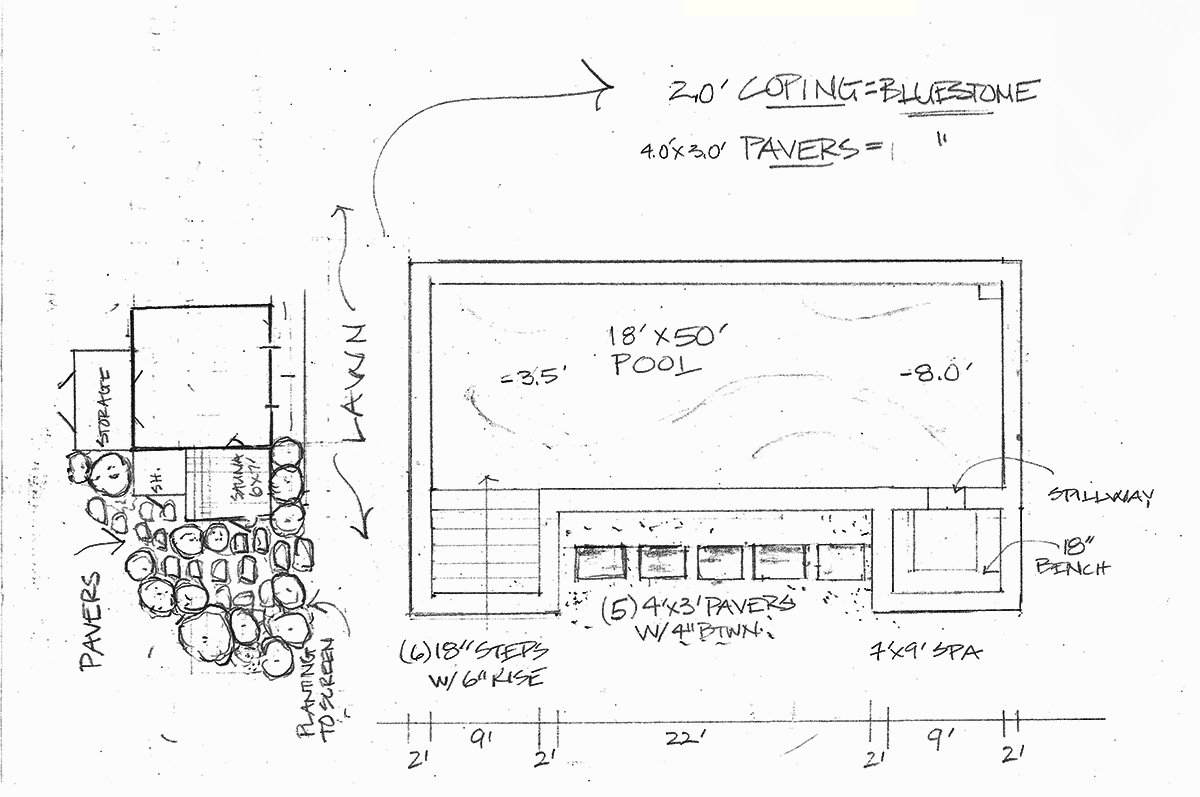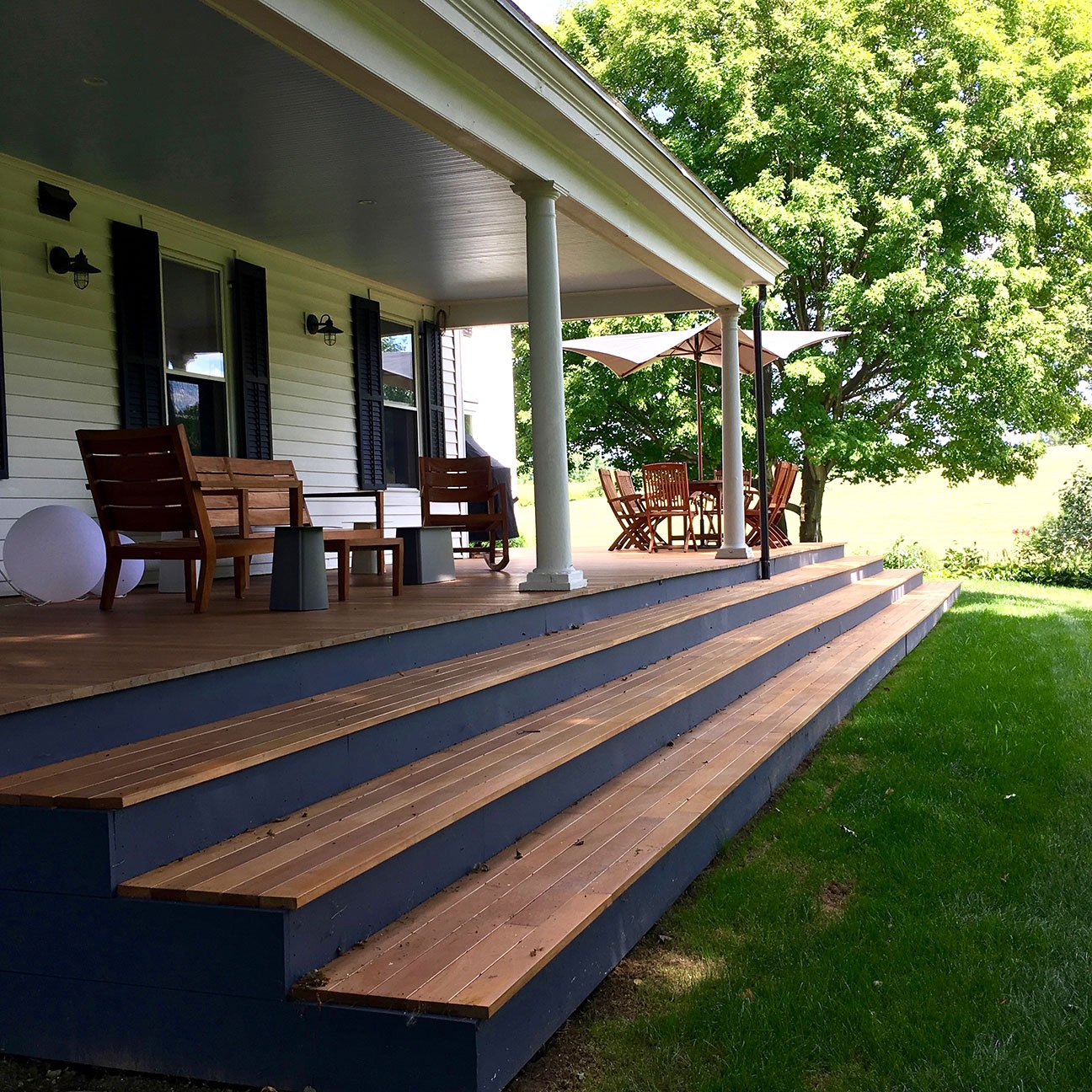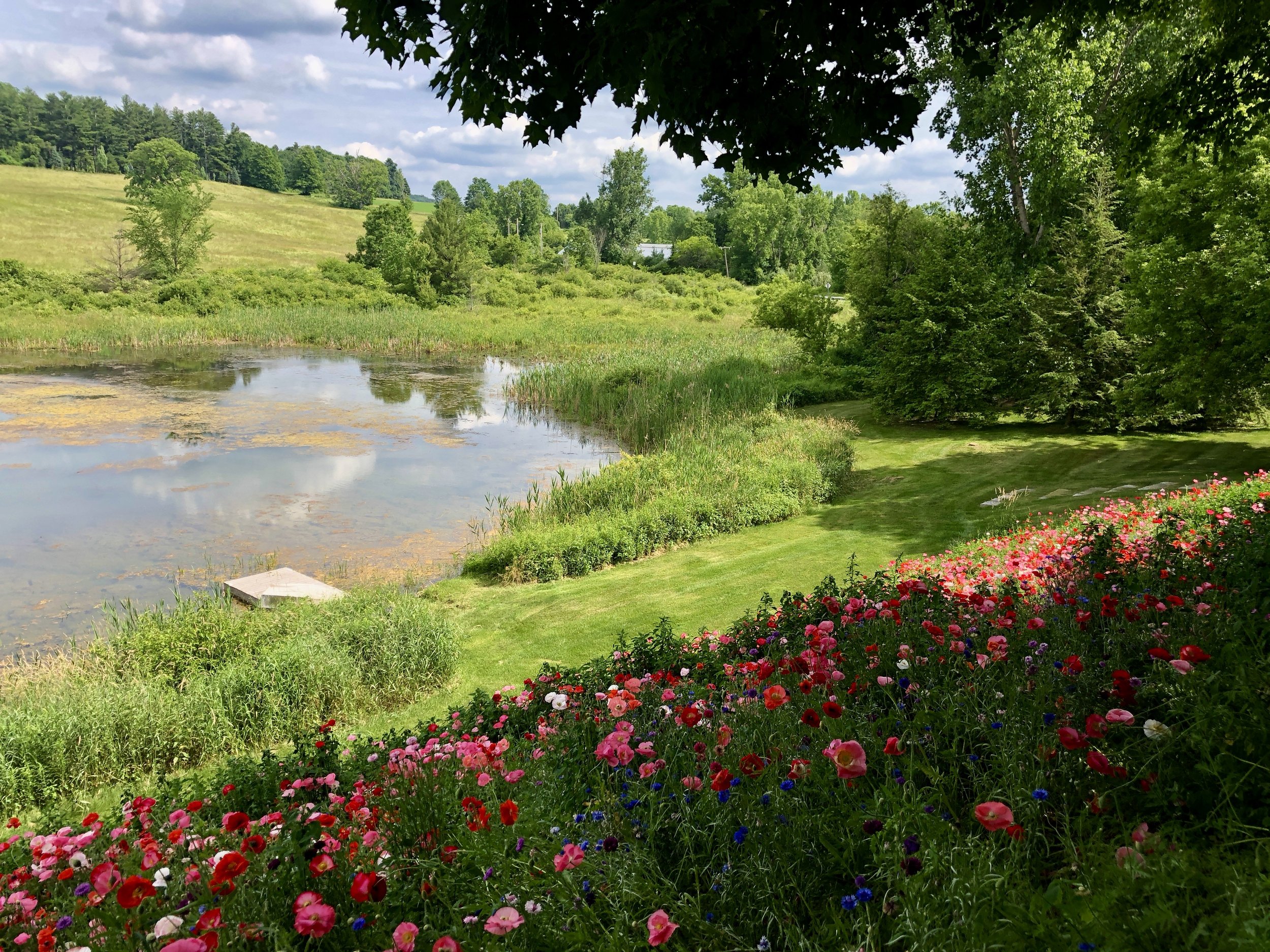Millerton, NY
 While the owners loved the exterior architecture of their traditional country Colonial summer home, their interior aesthetic was thoroughly modern. Their hope was for the garden and grounds to equally reflect this contemporary style. Christine Krause Studio Design was engaged to provide a site plan for the property that was to be implemented over time.
While the owners loved the exterior architecture of their traditional country Colonial summer home, their interior aesthetic was thoroughly modern. Their hope was for the garden and grounds to equally reflect this contemporary style. Christine Krause Studio Design was engaged to provide a site plan for the property that was to be implemented over time.
The property had not been maintained by the pervious owner. Before any construction or planting could begin, several seasons of clearing and invasive species removal occurred. The construction of a pool, remodeled porch and outdoor sauna followed. A 20x50’ pool was built for relaxing summer days with a clear view of the property’s pond. The pool features wide descending stairs perfect for unwinding in the water and basking in the view. Next to the pool, there is an open area of lawn for summer lawn games.
The clients preferred not to have any terracing or a pool house next to the pool. The existing wrap around porch off of the house was close enough to the pool to serve as a covered space for dining, and relaxing. Unfortunately, it was in disrepair. The remodeled porch now serves as the perfect connection of indoor and outdoor spaces.
With the clearing completed and initial construction projects completed, the next phase of work will consist of a pond renovation, creation of hillside meadows, continued management of invasive species and planting of additional gardens to bring to life the property’s full potential.





